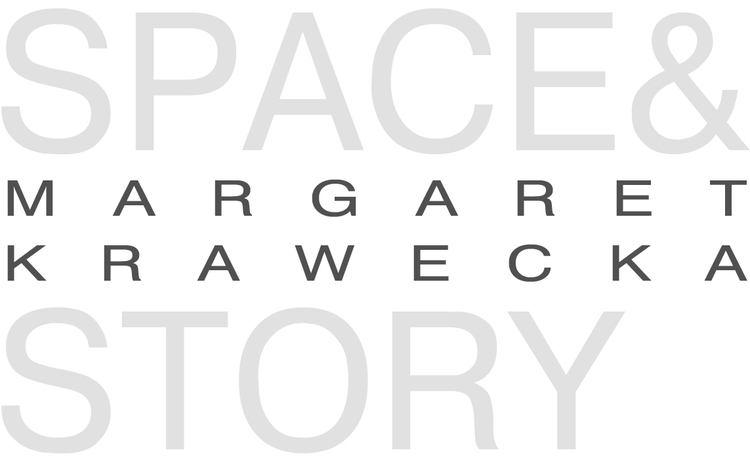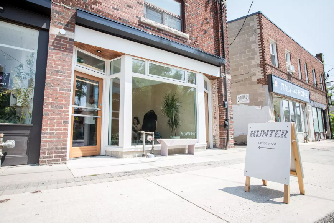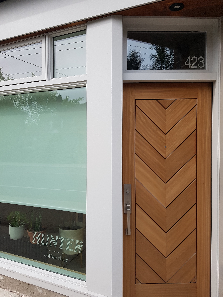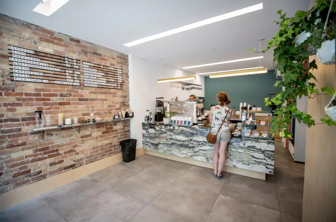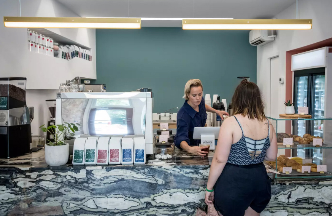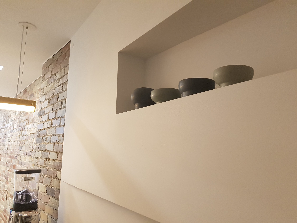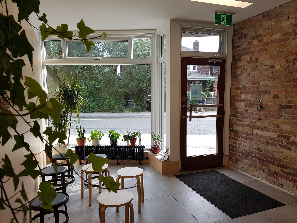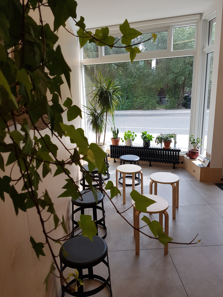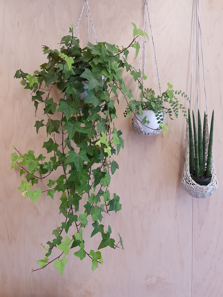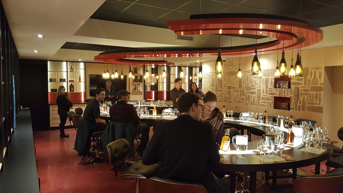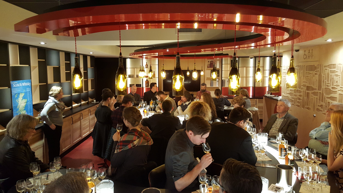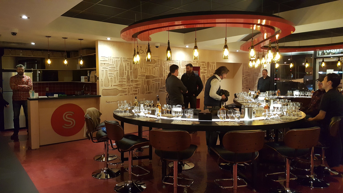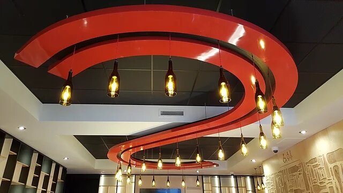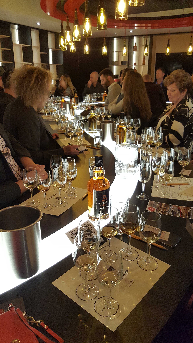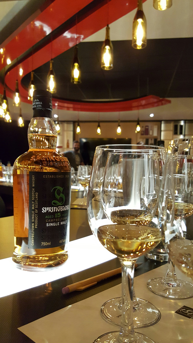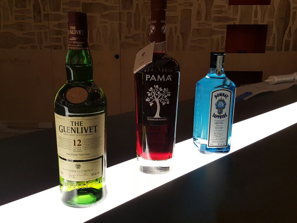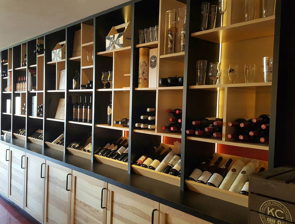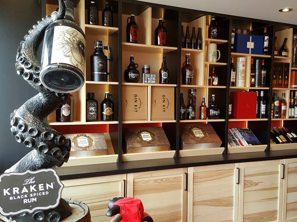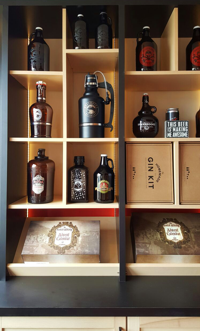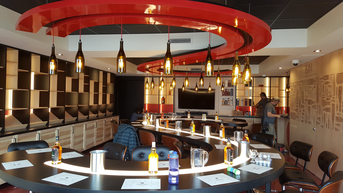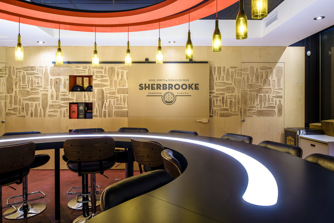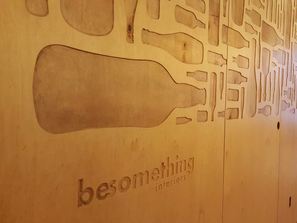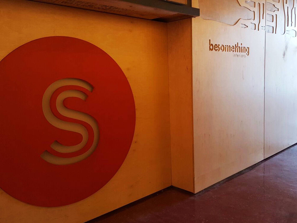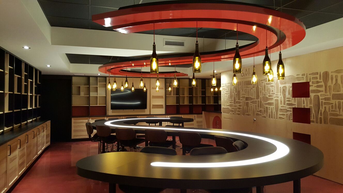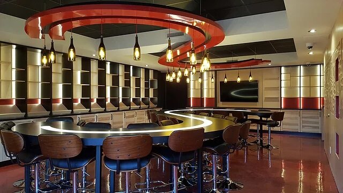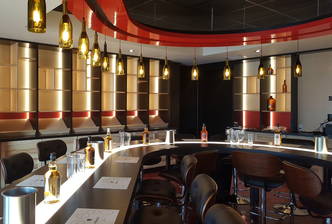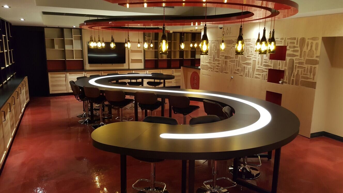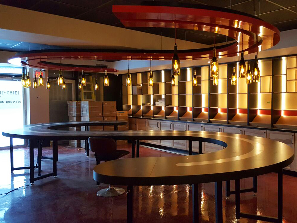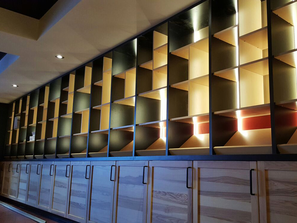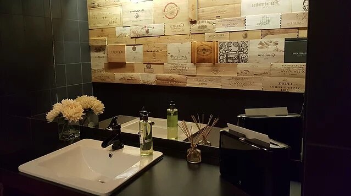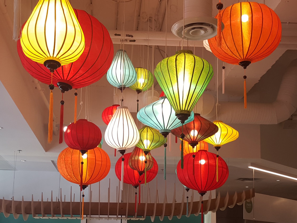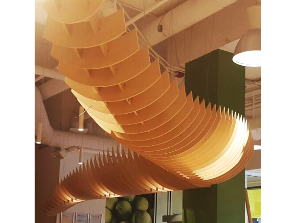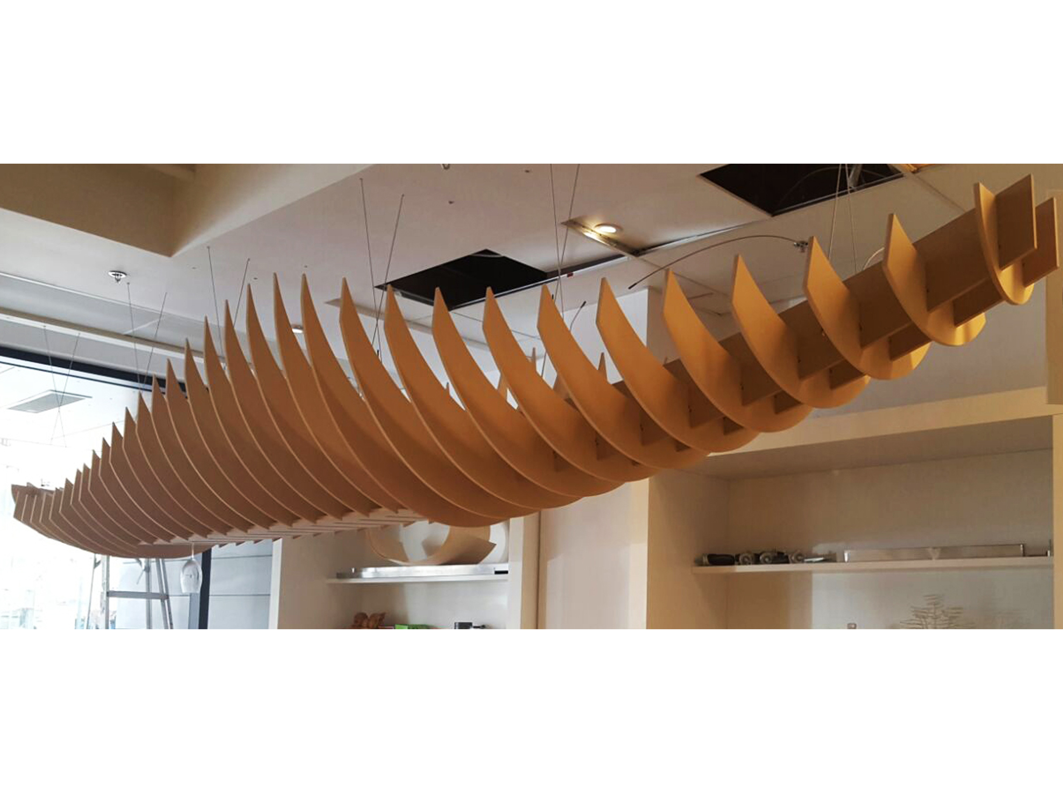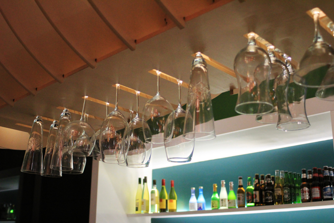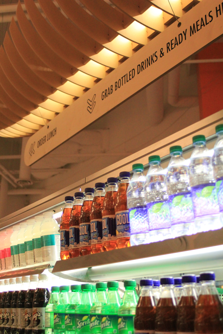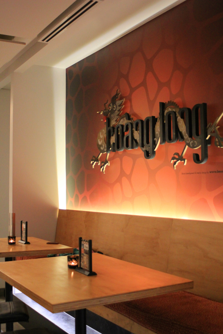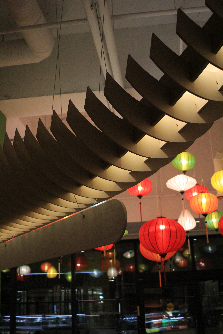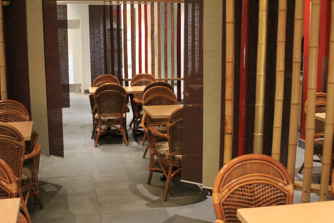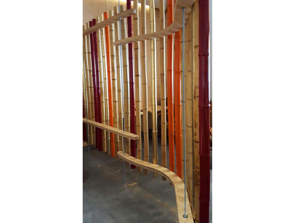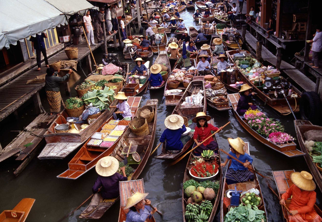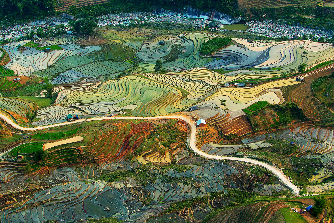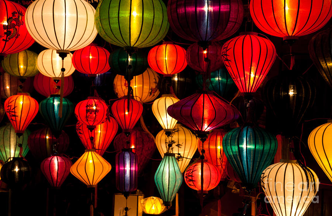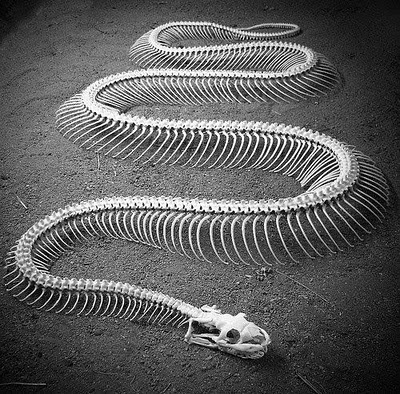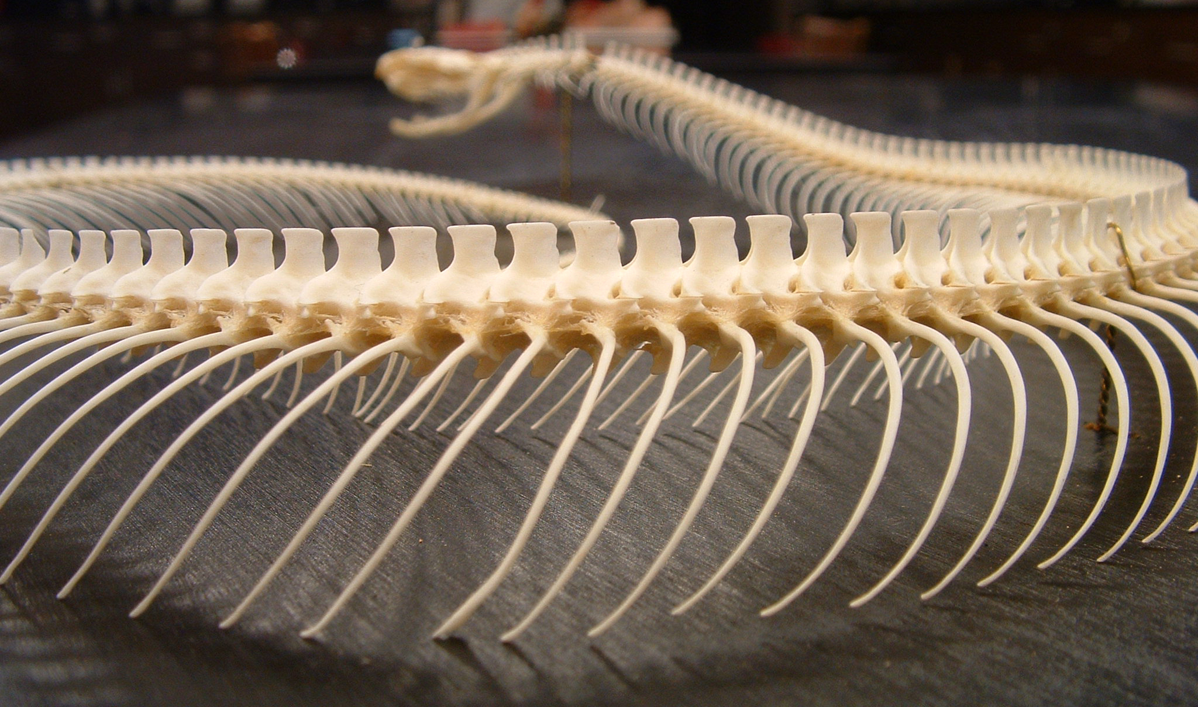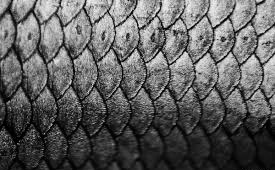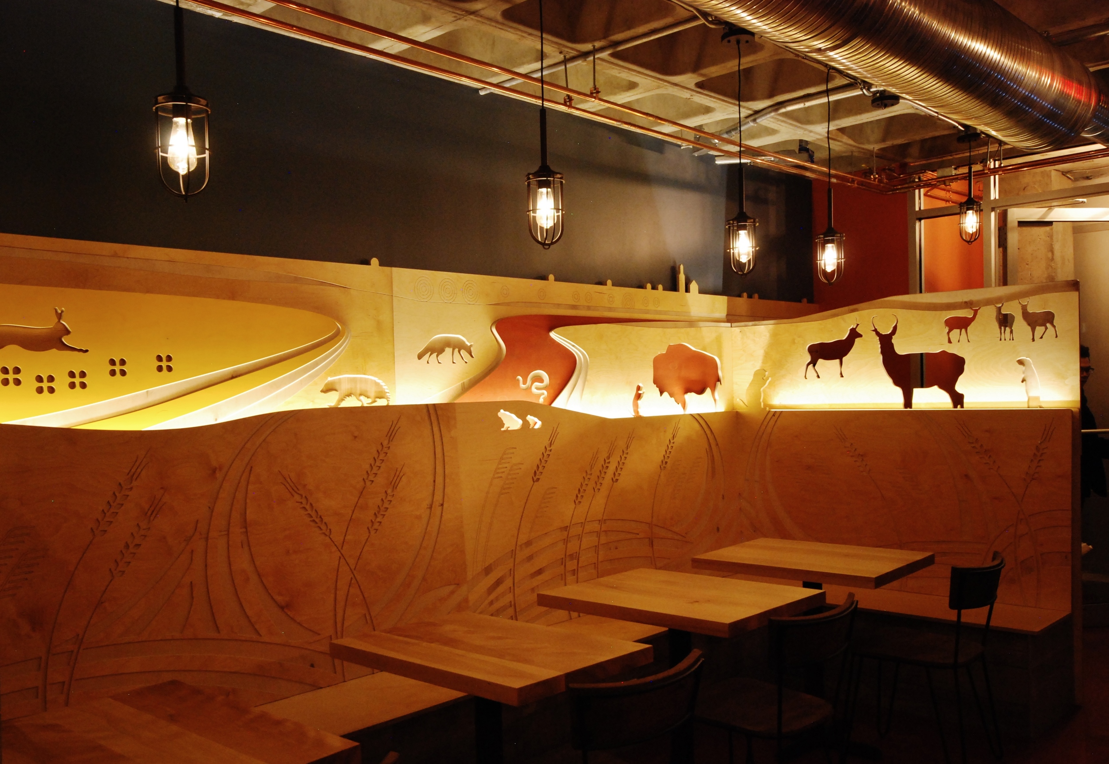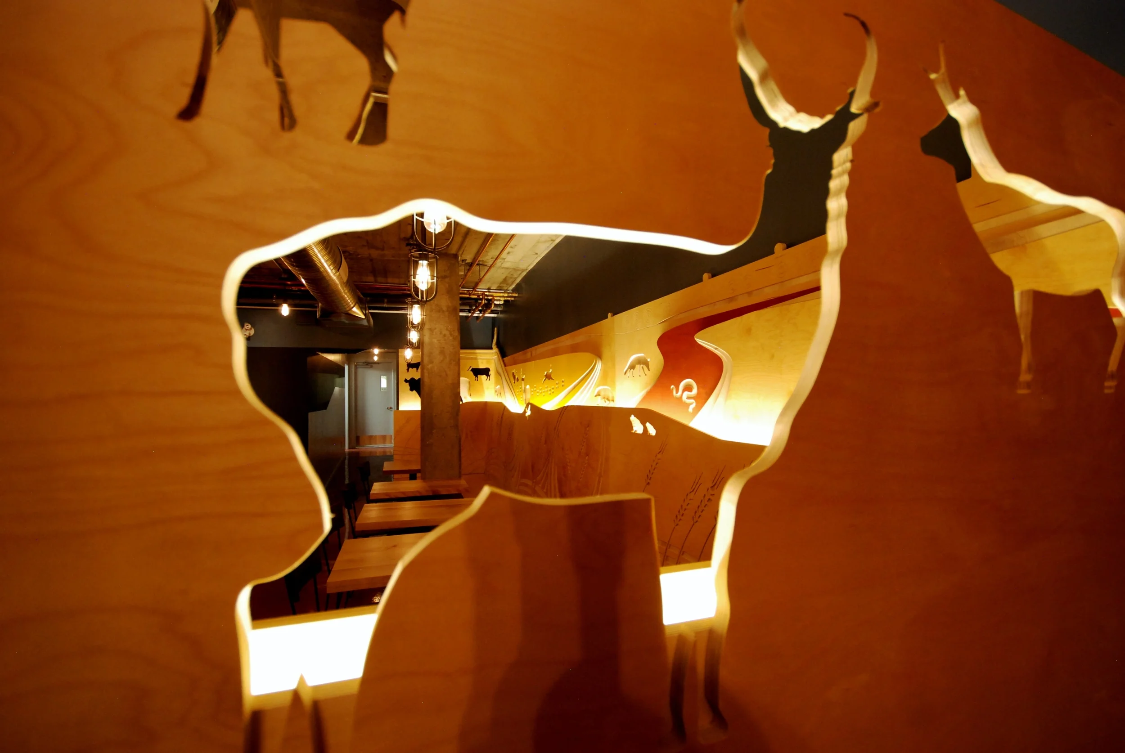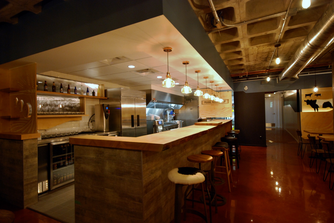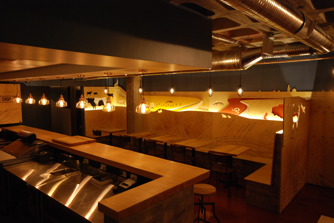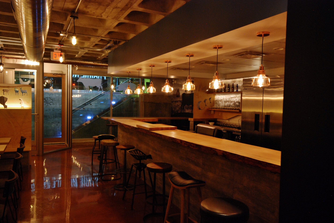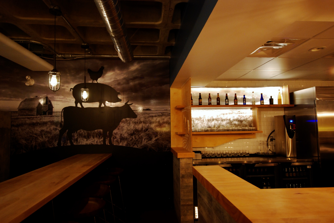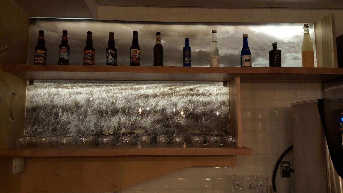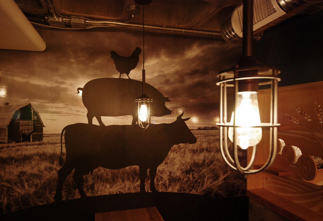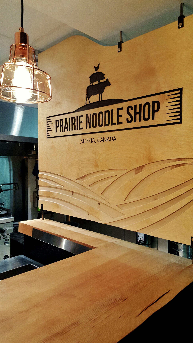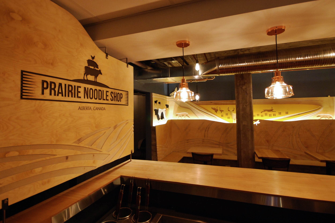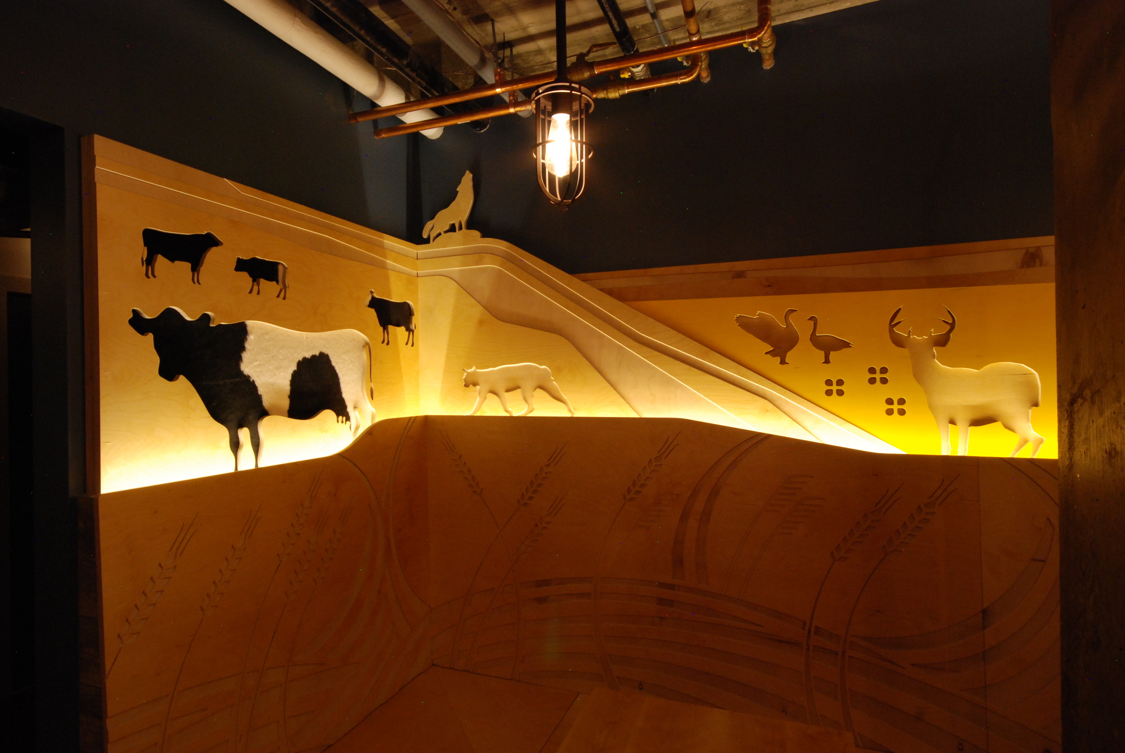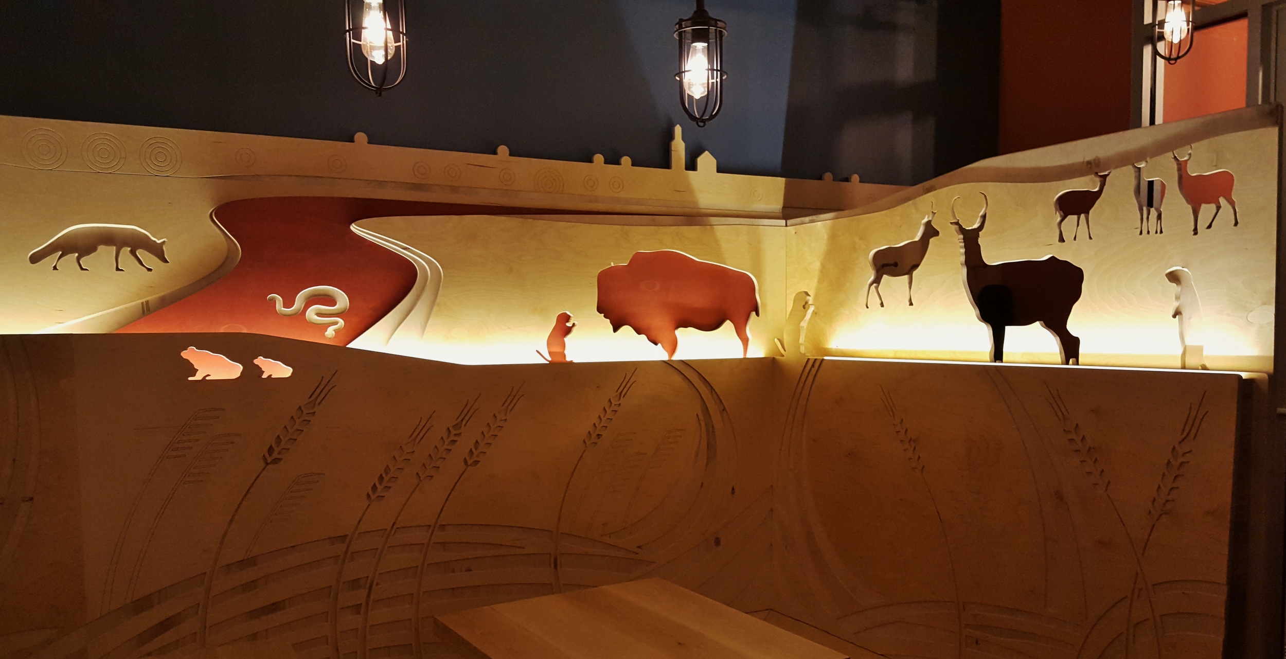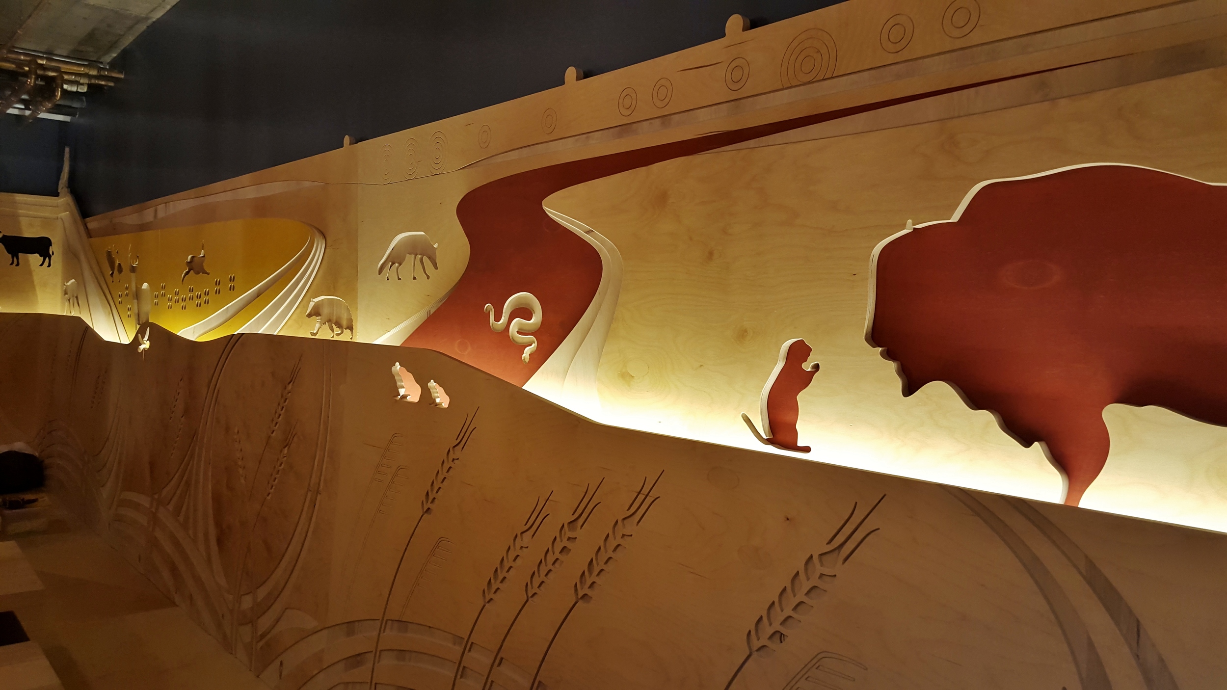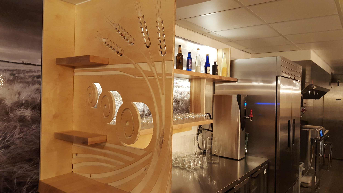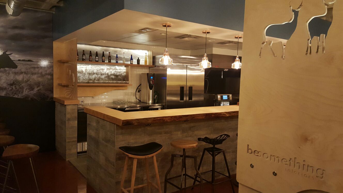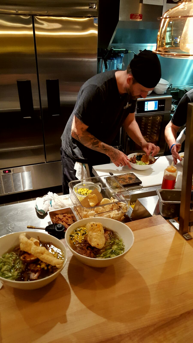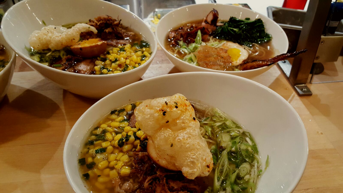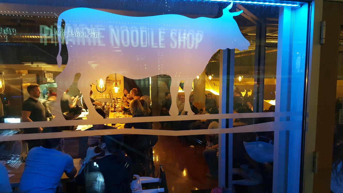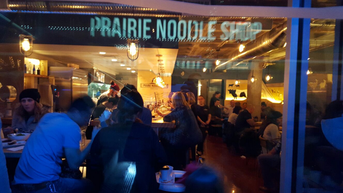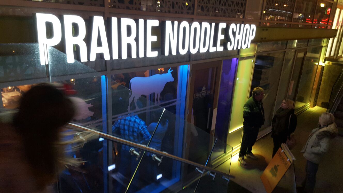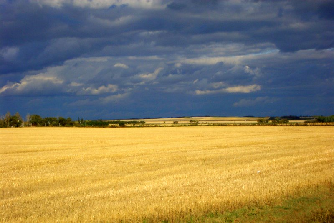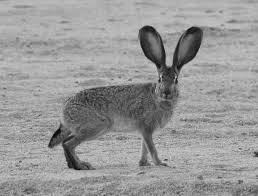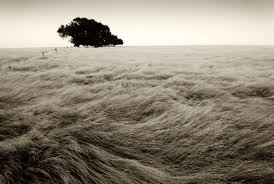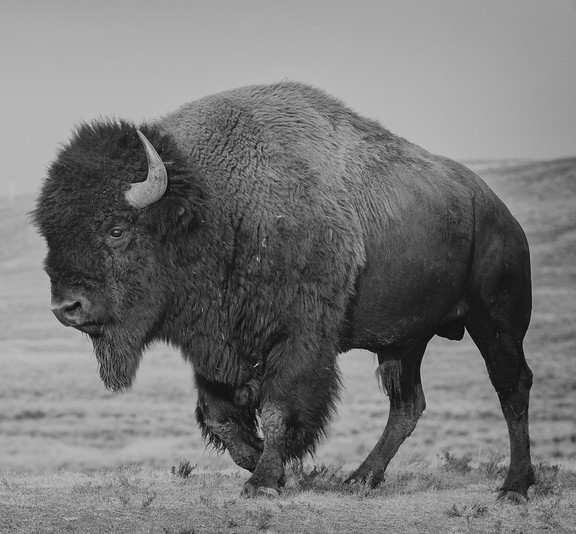Hunter Coffee Shop
Completed 2018
Photos: Jesse Milns/blogTO
Redesign of exterior elevation and interior design of new cafe. A clean and bright space accented with surfaces of textured natural materials and splashes of colour.
Location: Vaughan Road, Toronto, Canada
Area: 40 sqm / 430 sqft
Voted by blogTO as one of the
Best New Cafes in Toronto in 2018
Immersive spatial branding projects in collaboration with branding, marketing & communications company Be Something
Sherbrooke Liquor Special Events Space
Completed 2017
Photos: Anna Bohdanowicz
An extension of Sherbrooke Liquor store, which boasts one of Canada's largest selection of wines and alcohols from around the world, this special events space uses existing branding to create an immersive tasting experience. The carefully considered combination of shape, colour, texture and lighting is designed to playfully stimulate the senses. The interior design adheres to brand colours and motifs, and includes a custom illuminated S-shaped table for 30 people and full height storage-display shelving, as well as interior finishes and lighting. A CNC'd plywood wall conceals a separate office, an accessible washroom and kitchenette. A wall-mounted screen integrated into the shelving unit allows for audiovisual presentations. The space is to be used for tasting events, presentations, and private social gatherings.
Location: Edmonton, Canada
Area: 100 sqm / 1,085 sqft
Hoang Long Asian Kitchen Bar Cafe
Completed 2016
Photos: Anna Bohdanowicz
Located on busy Jasper Avenue, the project called for a series of cost-effective interventions that would add warmth and definition to the vast but somewhat undefined space of Viet-Thai restaurant - Hoang Long. The design concept played on the "Asian market" idea. Installations combine traditional and contemporary elements, mostly suspended from the ceiling. A cluster of colourful Vietnamese paper lanterns defines the cafe and bar zone, while organically-shaped CNC'd canopy structures reminiscent of boats or Vietnamese dragons create a "marketplace" feel and guide customers into the restaurant. The flow of the space was also redesigned, including a new seating arrangement, built-in bench, bar, and a (bamboo) screened area for private events or larger groups.
Location: Edmonton, Canada
Area: 280 sqm / 3,000 sqft
Vietnamese dragon, Ly Dynasty
“One of top 3 best new restaurants in Edmonton in 2016”
Prairie Noodle Shop
Completed 2015
Photos: Ryan Heit, Anna Bohdanowicz
Custom millwork installations, wall graphics & window films, lighting, selection of furniture & finishes - for new ramen restaurant, Prairie Noodle Shop. Material, form, colour and lighting are used to create a feeling of warmth while capturing the Albertan prairie landscape and transforming it into an immersive experience within the restaurant space. In this half-basement, the ground level outside is carried through into the restaurant interior as a continuous horizon line expressed using architectural graphics and layered CNC'd plywood installations. The installations feature native flora and fauna of Alberta, while the characteristic flatness of the horizon is intensified through contrast between the earthy hues of the land and the dramatic vastness of the skies, accentuated with LED lighting.
Location: Edmonton, Canada
Area: 110 sqm / 1,180 sqft
