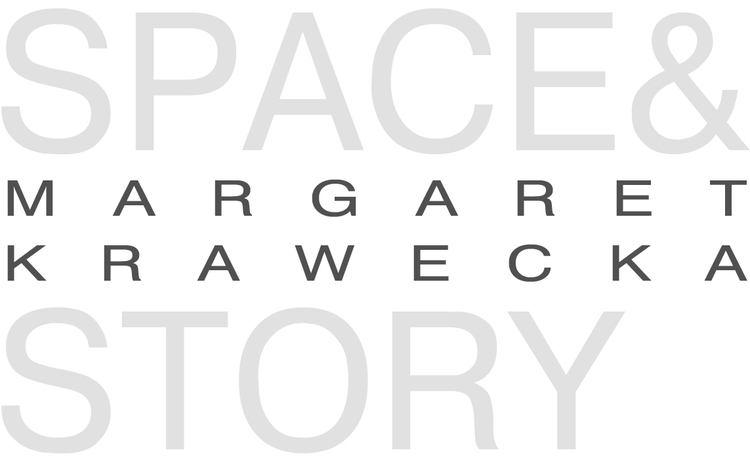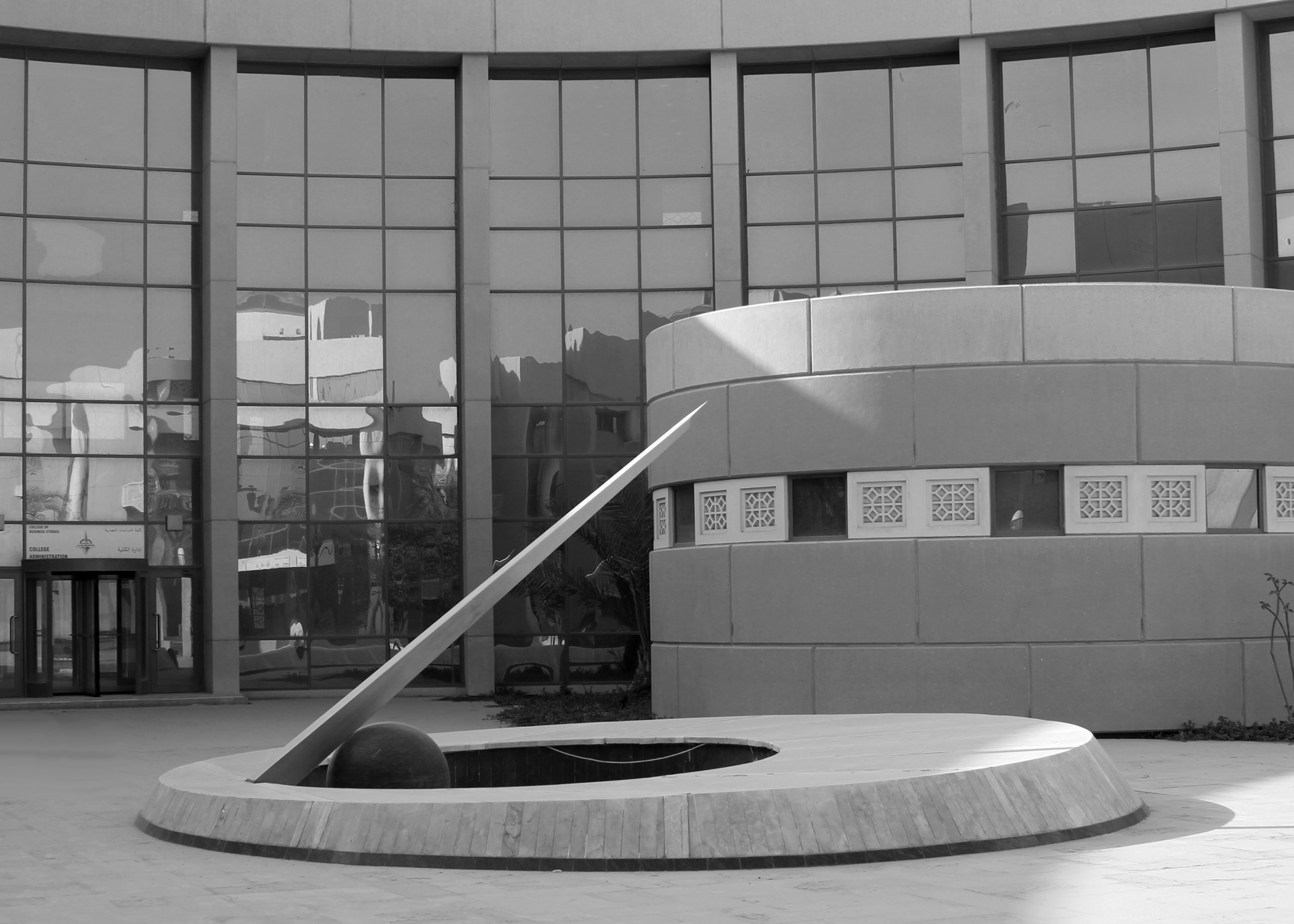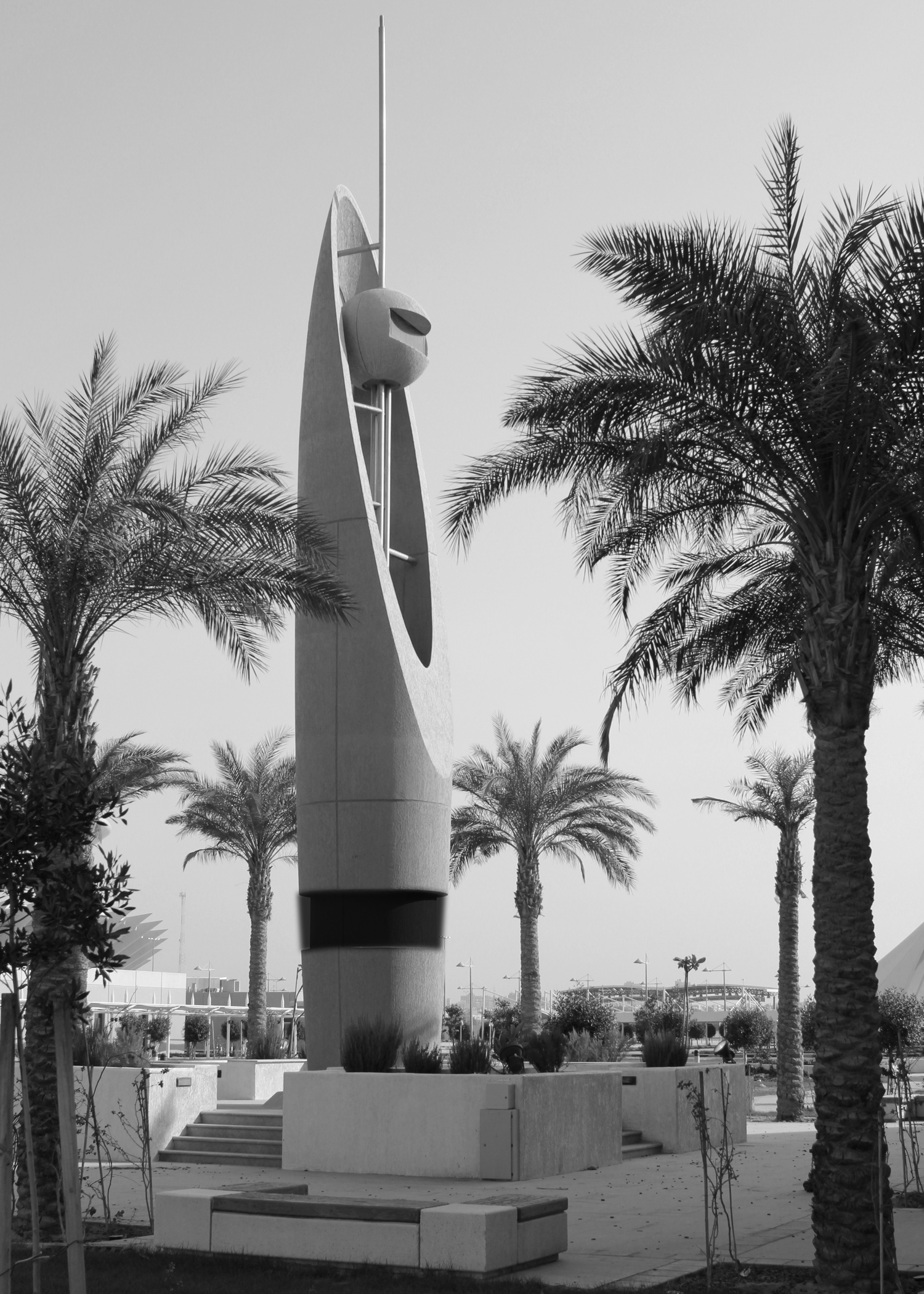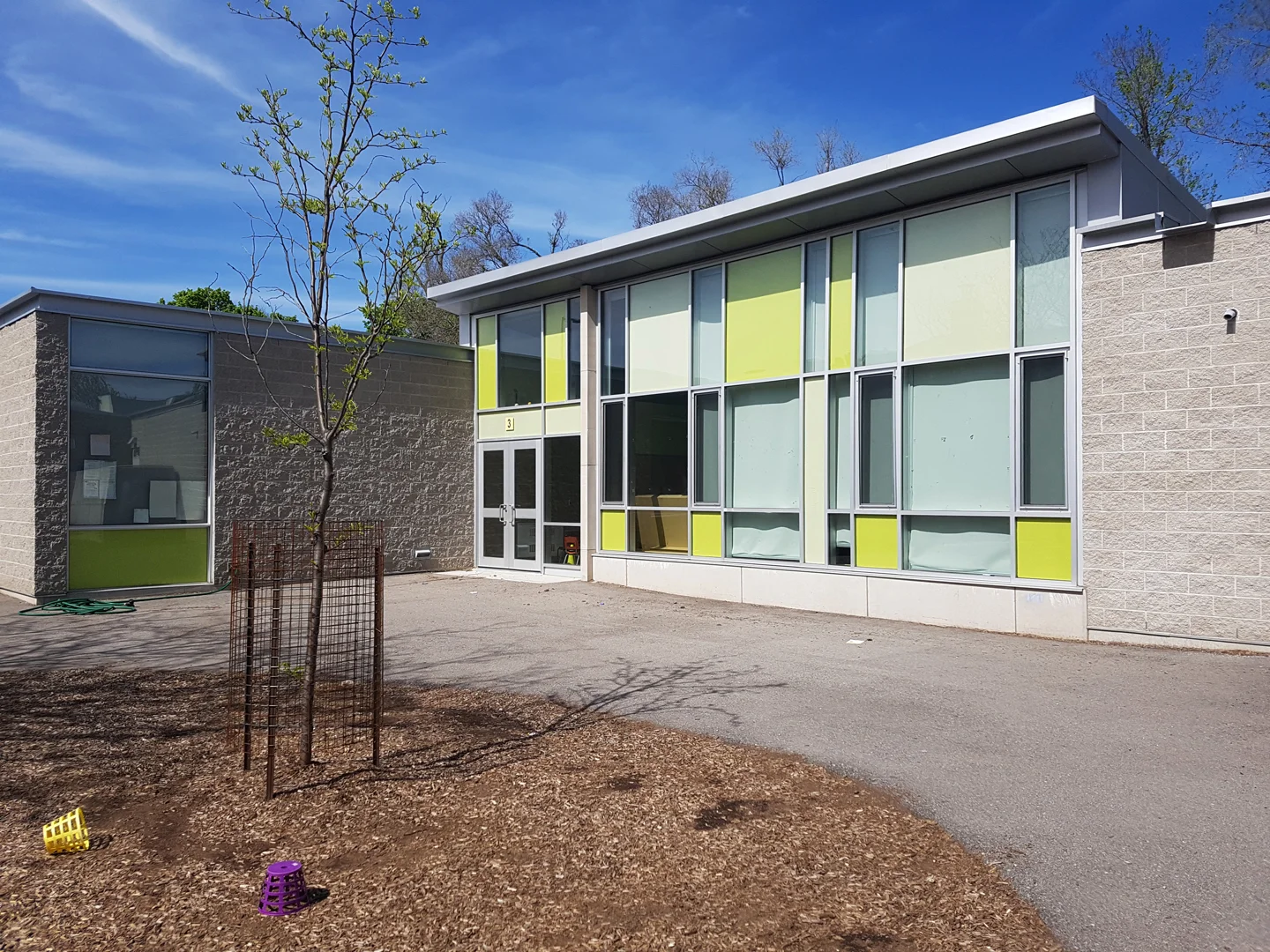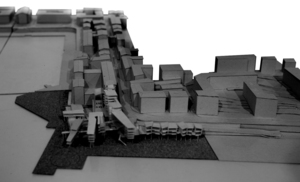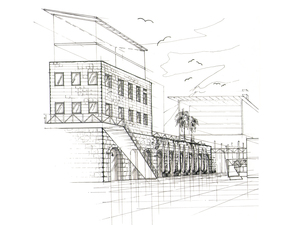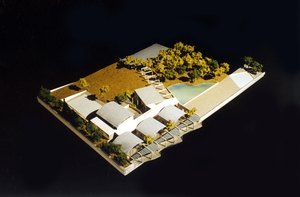C L O C K T O W E R & S U N D I A L
Completed 2006
Location: Kuwait University College of Business Studies, Kuwait
Key outdoor architectural sculpture elements integrated into the landscape design. Two different time-keeping devices, one at each end of the campus: a traditional, low-tech sundial, and an LED digital clock within a futuristic form.
The sundial doubles as a bench for sitting, with a reflective water feature in the middle. In addition to the two-sided digital clock inside the sphere, the clocktower has a digital scrolling campus signboard around its base.
Designed for Gulf Consult
R E S I D E N T I A L
House and garden shed, Dublin, Ireland
2007 - Donaghy + Dimond Architects, Dublin
Renovation & extension works to 3-storey historic Georgian house & garden shed in Ranelagh: design development and tender package (part of project team)
Chalet Residence, Wafra, Kuwait
2008 - Gulf Consult Architects Engineers Planners, Kuwait
Large private residential complex: planning and schematic design
Seaside Chalet Complex, Julaya, Kuwait
2004 - Gulf Consult Architects Engineers Planners, Kuwait
Private chalet complex on narrow lot with beach frontage: feasibility studies and schematic design
Outdoor architecture, North Toronto
2002 - Hariri Pontarini Architects, Toronto
Swimming pool, arbour, fence, garden shed and pool pavilion with changing room & sauna for private upscale residence: schematic design to working drawings, focus on detail design
E D U C A T I O N A L
Cedarvale Community School, Toronto
2011 - Taylor Smyth Architects, Toronto
Elementary school addition & renovation: design development & details for tender (part of project team)
(Photo courtesy of D+D)
Inchicore National School, Dublin, Ireland
2007 - Donaghy + Dimond Architects, Dublin
Addition and renovation of historic primary model school in Inchicore: design development and building permit package (part of project team)
(Photo courtesy of HPA)
York University Schulich School of Business, Toronto
2002 - Hariri Pontarini Architects, Toronto
Resource centre: design development & details for interiors & exterior elevations (part of project team)
University of Toronto Faculty of Law Master Plan
2001 - Hariri Pontarini Architects, Toronto
Proposed new building with landscaping and renovation of existing buildings: planning to schematic design, master plan proposal document and vision statement (part of project team)
C O M M E R C I A L
(Photo courtesy of TSA)
CUPE Ontario Regional Headquarters, Toronto
2010-11 - Taylor Smyth Architects, Toronto
Canadian Union of Public Employees regional offices - 40,000 sqft interior retrofit incl. office space, meeting rooms, reception & cafeteria: project leader, schematic design to tender (part of project team)
Market Street Development, Toronto
2010 - Taylor Smyth Architects, Toronto
Restoration and renovation of listed buildings and new addition, located next to St. Lawrence Market: design development and building permit package (part of project team)
McKinsey & Co. Offices, Manila
2002 - Hariri Pontarini Architects, Toronto
Office millwork: assisted with working drawings
C U L T U R A L
Ontario Science Centre Valley Marketplace, Toronto
2007-8 - Giannone Petricone Associates, Toronto
Cafeteria renovation, incl. sculptural ceiling elements: schematic design to tender (part of project team)
Scientific Center Extension Master Plan, Kuwait
2003 - Gulf Consult Architects Engineers Planners, Kuwait
New program elements including interactive zone and planetarium: preliminary planning and schematic design for feasibility study (part of project team)
I N S T I T U T I O N A L
Center for Research and Studies on Kuwait (Ministry of Public Works), Kuwait
2004 - Gulf Consult Architects Engineers Planners, Kuwait
Design development of exterior elevations (part of project team)
