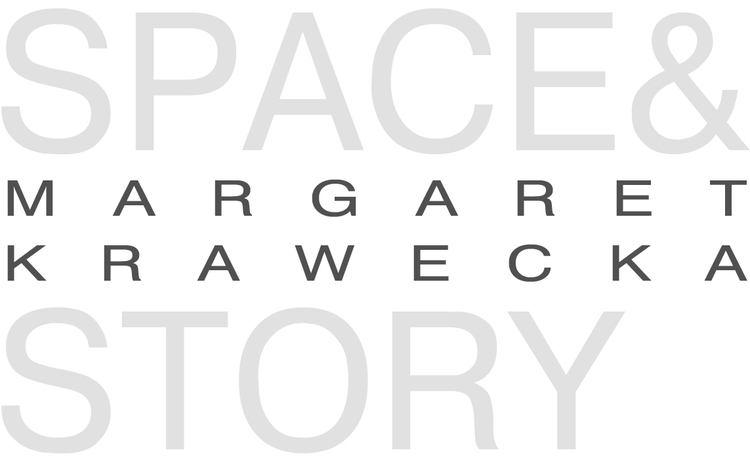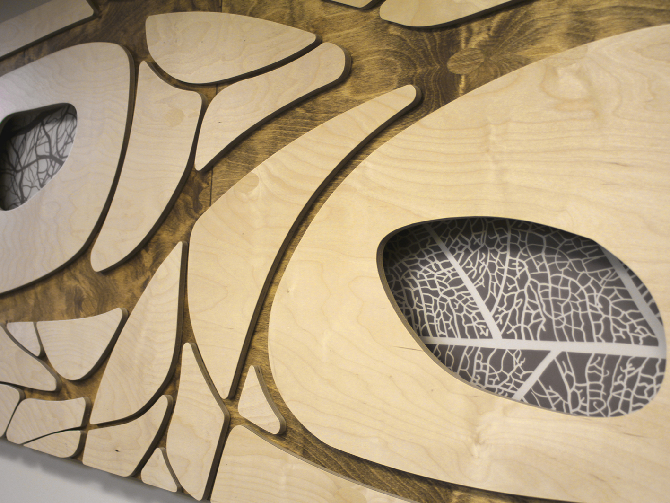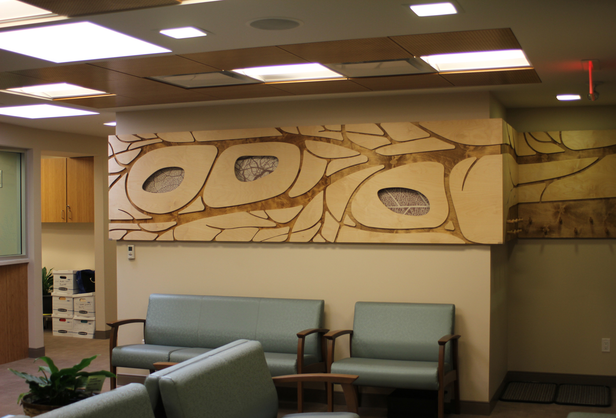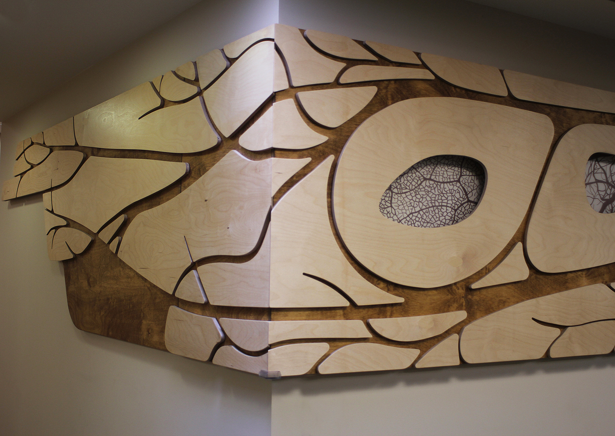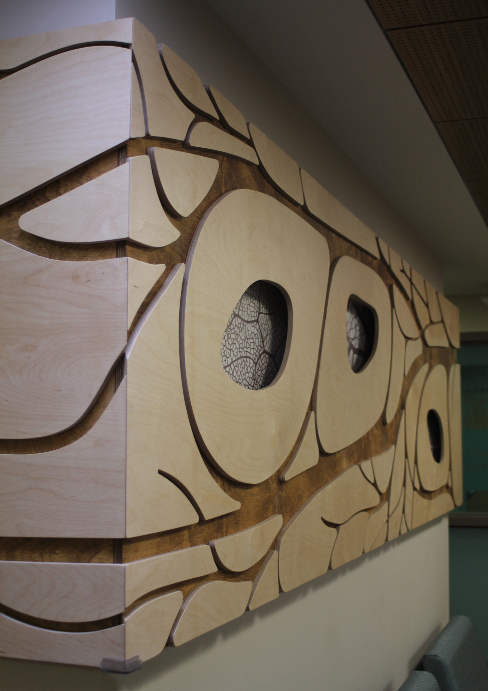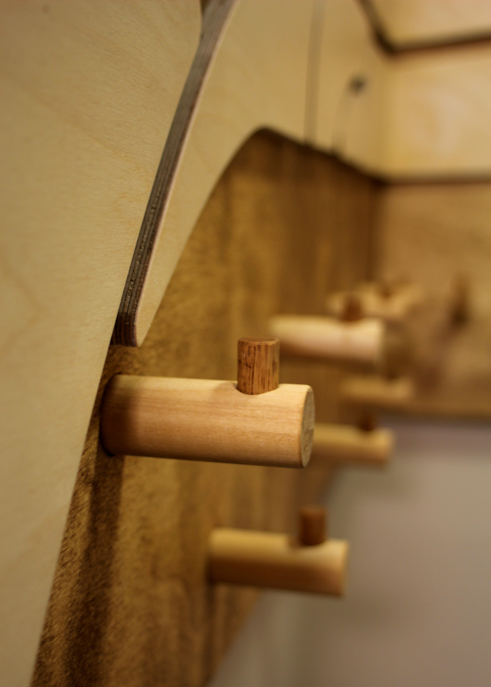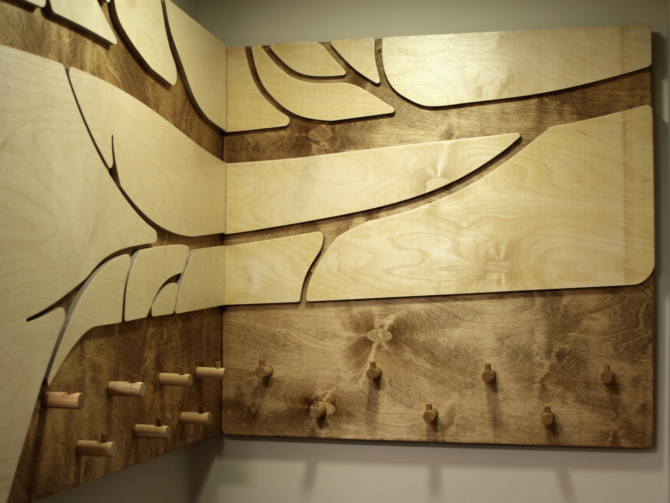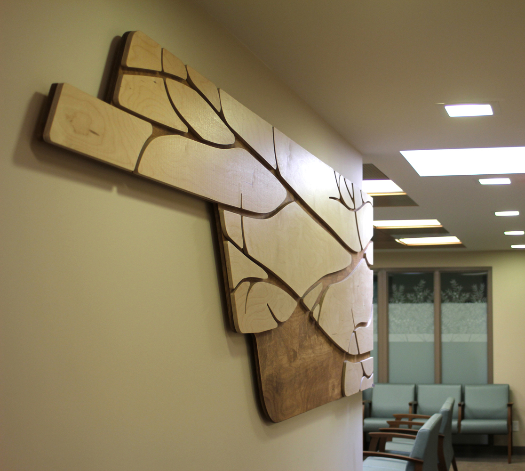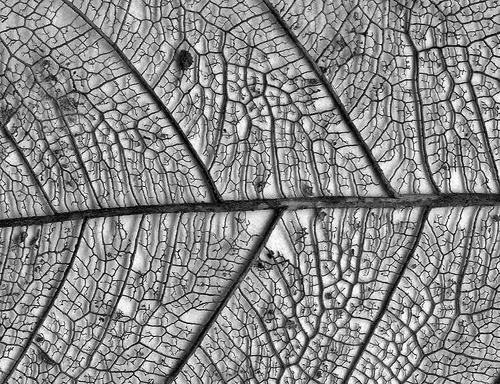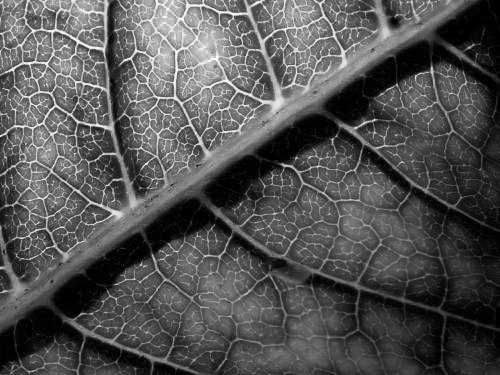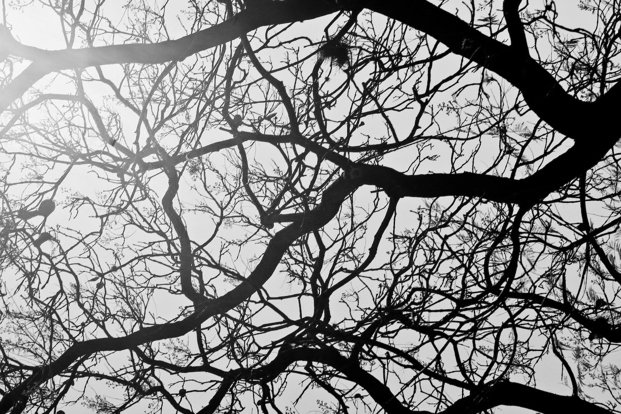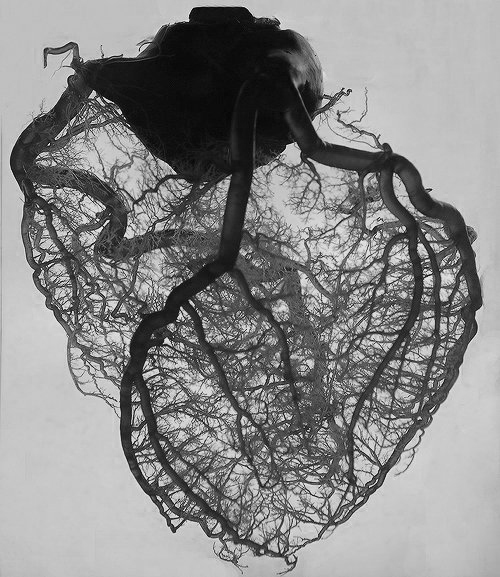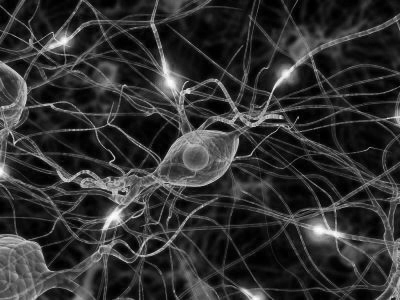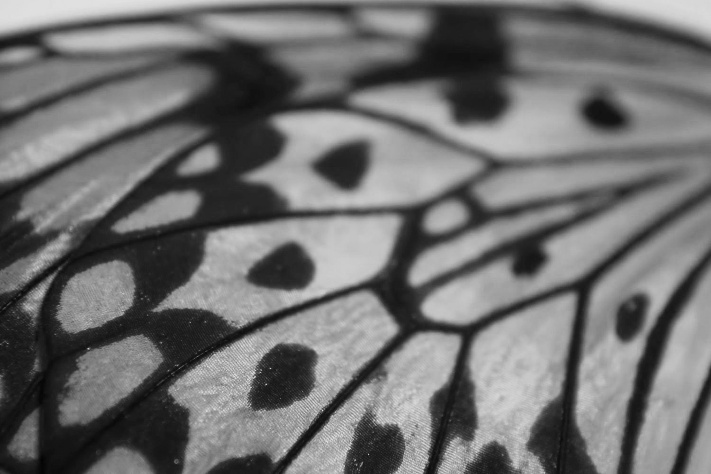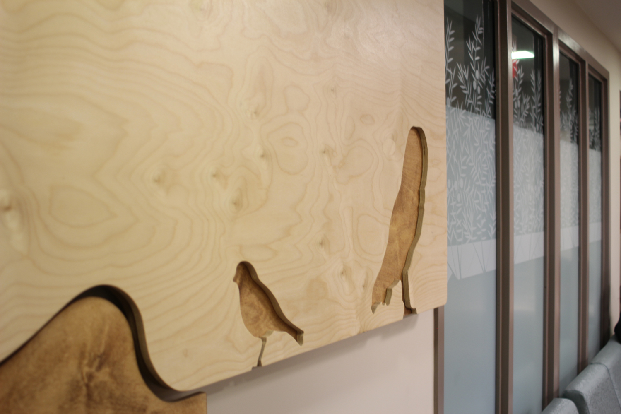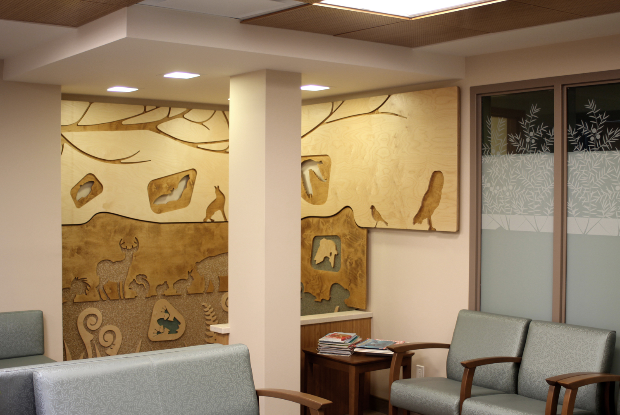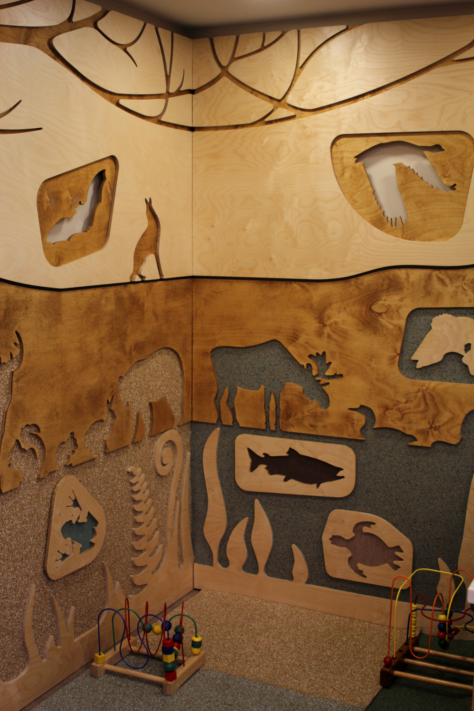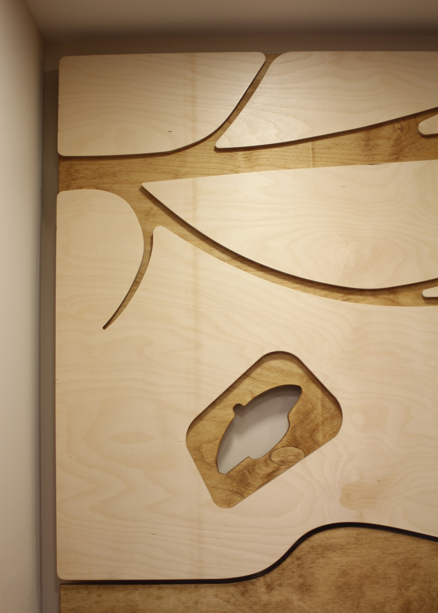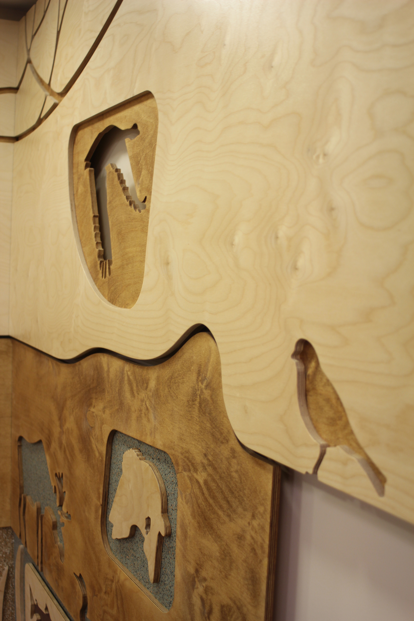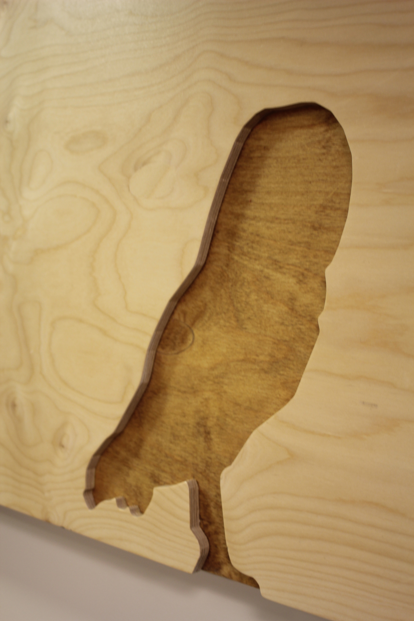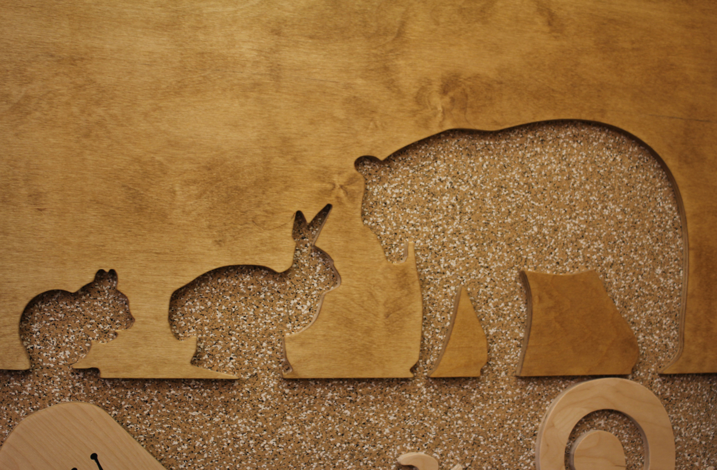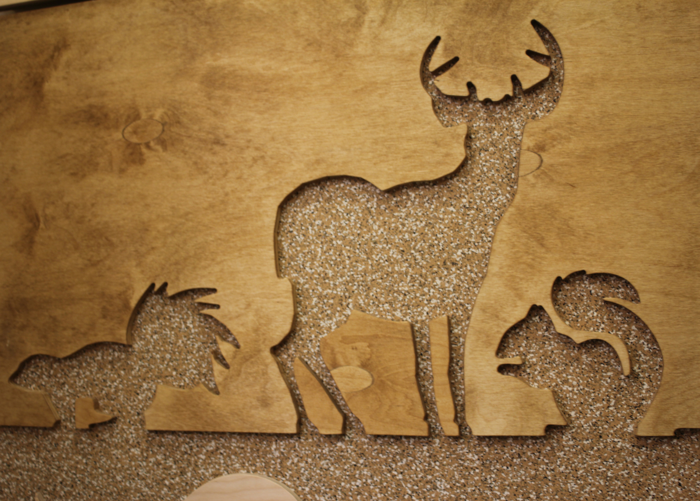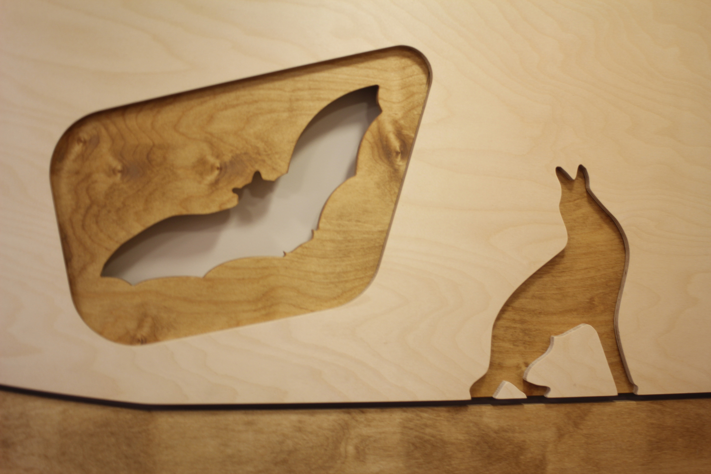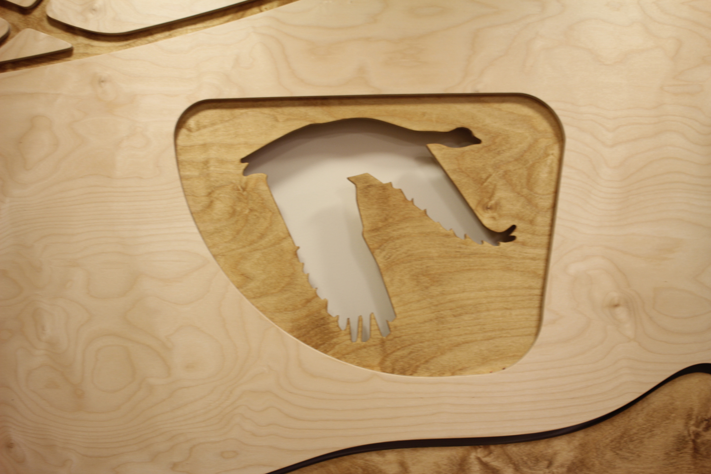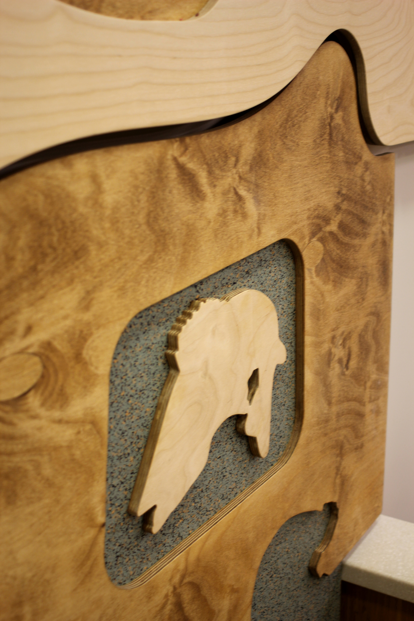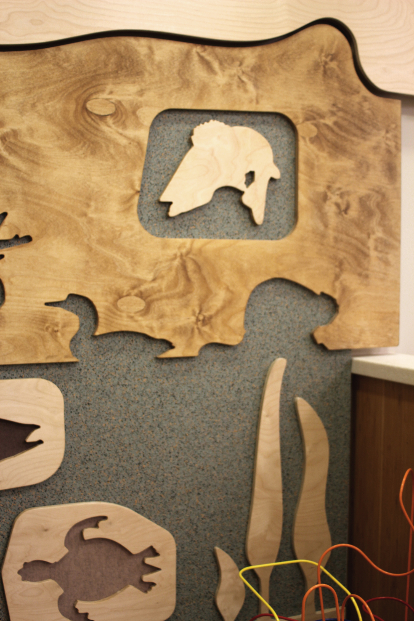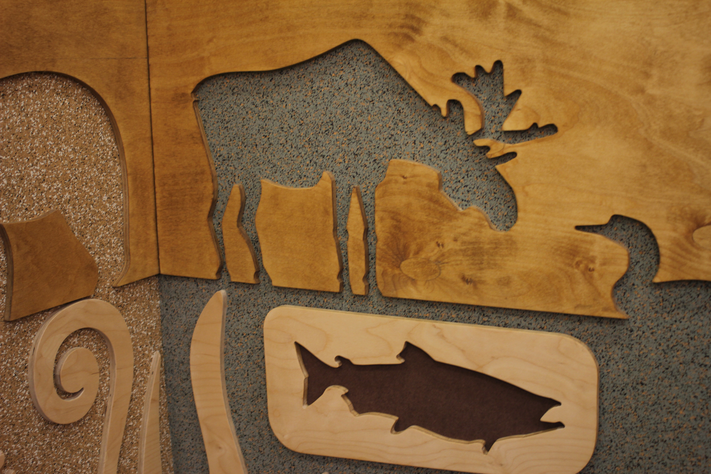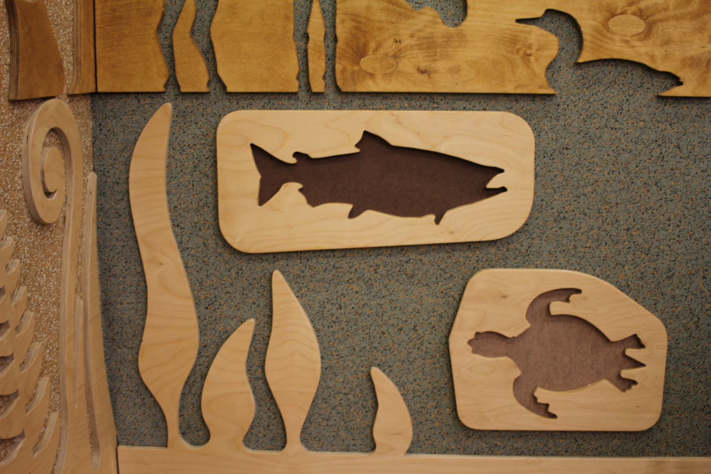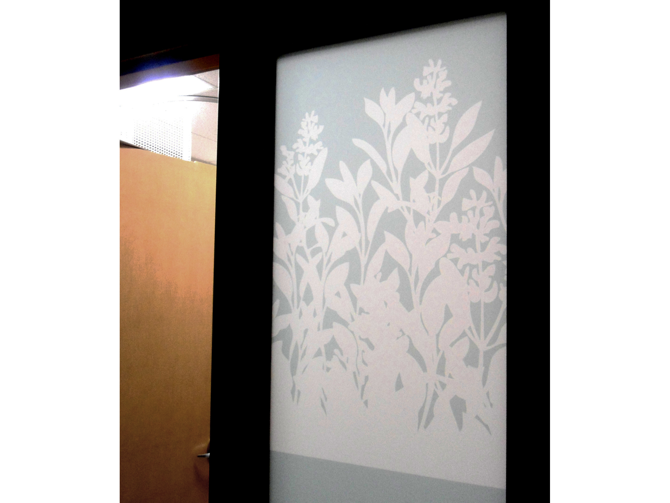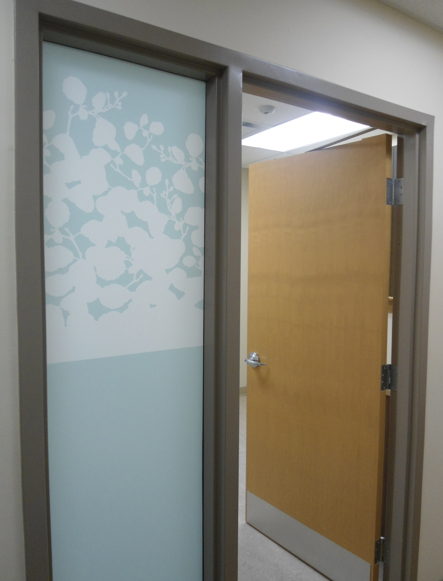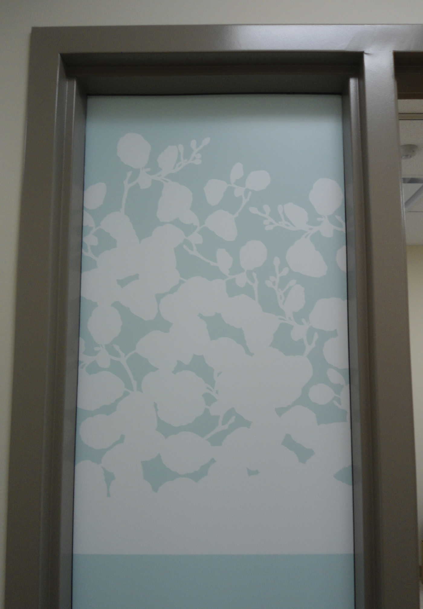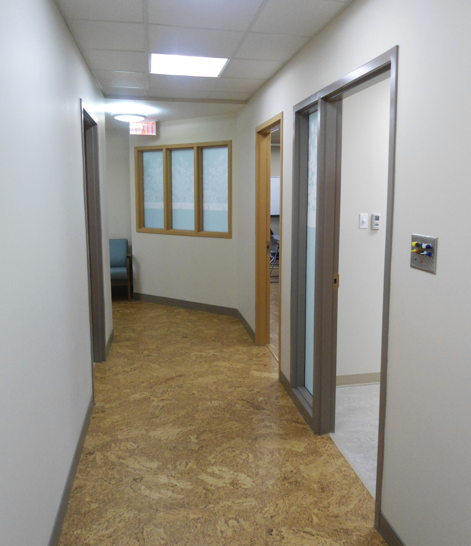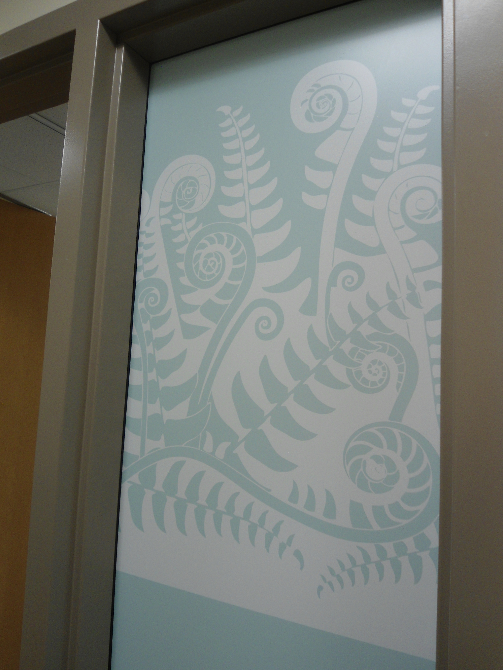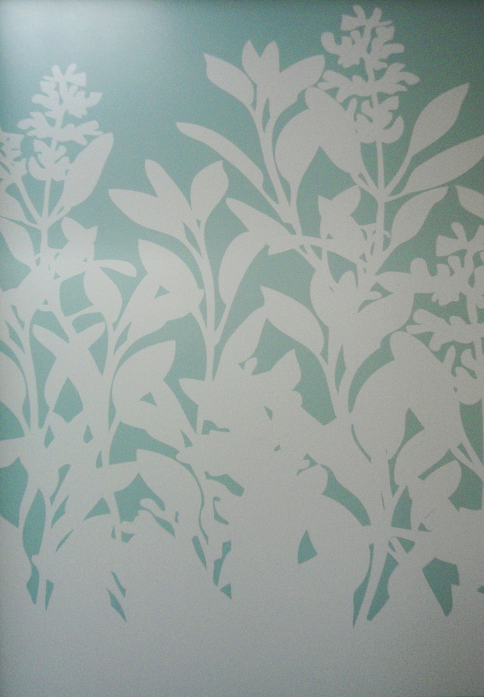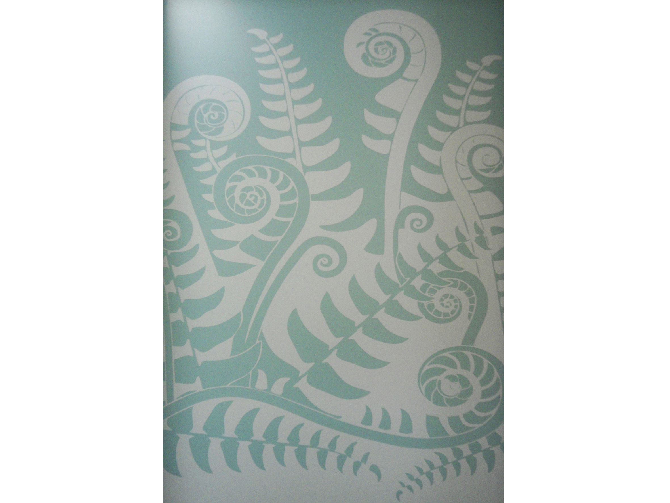Family physician clinic biomorphic installation
Completed 2012
Location: Family physician clinic, Orillia, Canada
Materials: birch plywood, felt, recycled rubber, film
Made with the help of: AW Studios, Scott Eunson, SioArt
A thematic wall installation commissioned by a family physician practice with a special interest in alternative & naturopathic medicine. The layered wood panels wrap around several walls of the medical clinic's waiting area, adding warmth and earthiness to a normally sterile environment. The pattern is inspired by veins and dynamic biological processes, fractals present at both the macro and micro scale. Functional elements (i.e. coat hooks) are also integrated into the design.
In one corner of the waiting room, the wall panels continue into a children's play area, where the shapes become more figurative. Playing with positive and negative space in figure-ground relationships, this part of the installation uses tactile textures and features local plants and animals of Ontario. There is also a recycled rubber floor.
Design for recycled rubber floor
Architectural graphics for office and examination room sidelight privacy films (by 3M). Featuring traditional healing plant species of Ontario (juniper, sage, alder, fiddlehead). The films allow for visual privacy while still bringing natural light into the windowless hallways.
